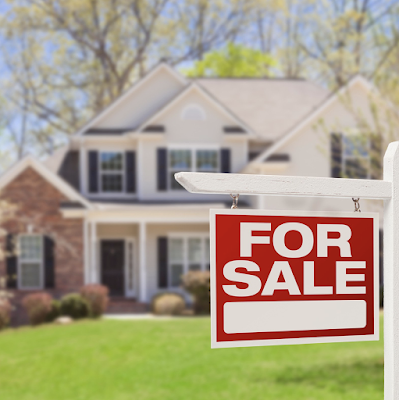New listing in Elverson, PA!
This
home checks all the boxes! Large eat-in kitchen, 3 season porch overlooking a
large flat lot that is over an acre and an oversized 2 car garage that you’ve
dreamed of.
There are 3 finished bedrooms with the ability to easily finish the
fourth. The large family room is accented by a double window with plenty of
natural light for your plants or custom shelving.
The owner has taken great
care to keep the home's mechanicals functionally updated. Enjoy the financial
benefits and independence of onsite well and septic without the worry.
Updates
include a new septic system in 2002, new plumbing and faucets throughout in
2004, lifetime exterior doors and new storm doors in 2006, new water and
electric line to the well in 2009, 50 gallon water heater with night setback
for efficiency in 2012, and new roof, down sprouts, gutters and screens in
2014.
The 3 season porch has western red cedar walls, ceramic flooring and
gliding windows. It's perfect for family meals or to relax and enjoy the
partially wooded lot which was recently surveyed. The wood stove in the
basement has circulation and heats the entire house making it cost effective.
There is also electric baseboard which can be utilized.
The fully insulated
garage is 1100 sq. ft. and has an attic storage which is easily accessed by
custom steps. There is no shortage of electric which is highlighted by a 60 amp
service with newer wiring and receptacles. The final highlight of the garage is
the workshop which has lots of extra space for your projects and has electric
baseboard heating. The full basement can be finished to add additional living
space.
Taxes are reasonable and the commute to the Turnpike is quick and easy. Call me for more information or to see this home in person. 610-372-0212 or 610-413-0520




Comments
Post a Comment