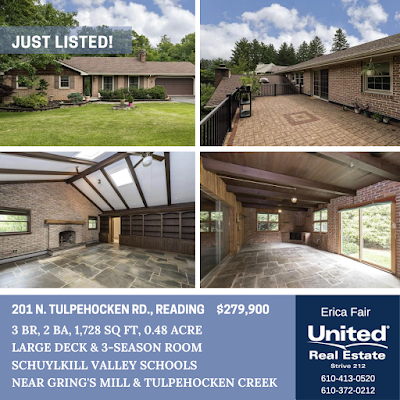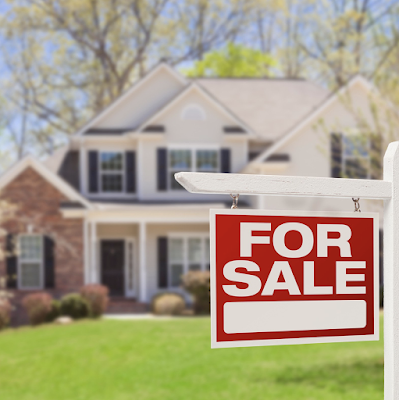Just Listed!
Please check out the video!
Come see this custom solid brick rancher with so much to offer!
The property sits on just shy of a half-acre and affords lots of privacy. Sitting on your back deck you can hear the Tulpehocken Creek, and enjoy the shaded backyard from the mature trees on the property.
Family exercise and entertainment is made easy with a quick stroll to Gring's Mill to enjoy the walking trails and picnicking.
The home's upstairs features 3 good sized bedrooms and a full bath. An area off the kitchen is perfect for a formal dining room or an additional living area with sliders opening onto a custom deck. The kitchen features cherry cabinets and the living room's focal point is a brick fireplace.
The downstairs has a daylight walkout area featuring an additional 1,100 square feet of finished space offering endless options. The size is substantial enough for an in-law suite and includes a vaulted ceiling large room which was once a library. This area features a long closet, slate flooring and a brick fireplace. There is also a significant amount of living space for your TV and furniture.
As if that isn't enough, there is a 3-season room entered through sliders which includes a wood burning stove. Access the backyard from this room for outside entertaining. A full bathroom, laundry room and a bar round out the finished areas. The owners converted from oil to gas last year! Make your appointment before it's too late!
Call me at 610-372-0212 or 610-413-0520 or email me at erica.fair@yahoo.com.
Come see this custom solid brick rancher with so much to offer!
The property sits on just shy of a half-acre and affords lots of privacy. Sitting on your back deck you can hear the Tulpehocken Creek, and enjoy the shaded backyard from the mature trees on the property.
Family exercise and entertainment is made easy with a quick stroll to Gring's Mill to enjoy the walking trails and picnicking.
The home's upstairs features 3 good sized bedrooms and a full bath. An area off the kitchen is perfect for a formal dining room or an additional living area with sliders opening onto a custom deck. The kitchen features cherry cabinets and the living room's focal point is a brick fireplace.
The downstairs has a daylight walkout area featuring an additional 1,100 square feet of finished space offering endless options. The size is substantial enough for an in-law suite and includes a vaulted ceiling large room which was once a library. This area features a long closet, slate flooring and a brick fireplace. There is also a significant amount of living space for your TV and furniture.
As if that isn't enough, there is a 3-season room entered through sliders which includes a wood burning stove. Access the backyard from this room for outside entertaining. A full bathroom, laundry room and a bar round out the finished areas. The owners converted from oil to gas last year! Make your appointment before it's too late!
Call me at 610-372-0212 or 610-413-0520 or email me at erica.fair@yahoo.com.




Comments
Post a Comment